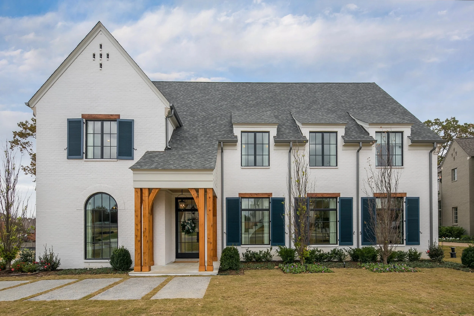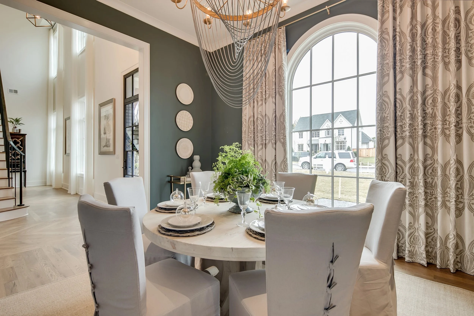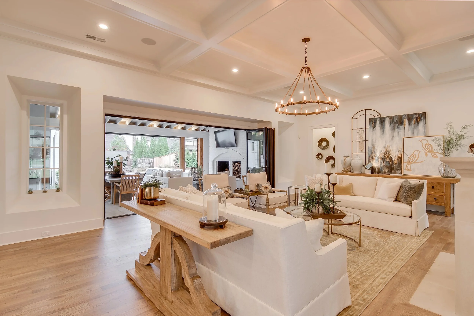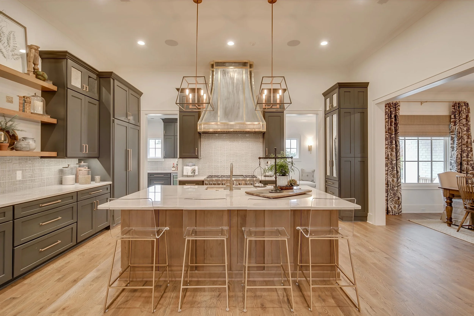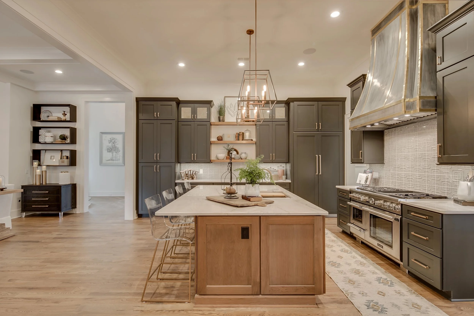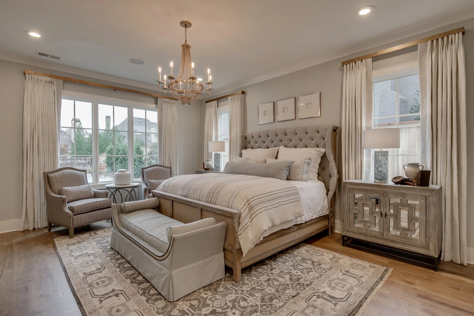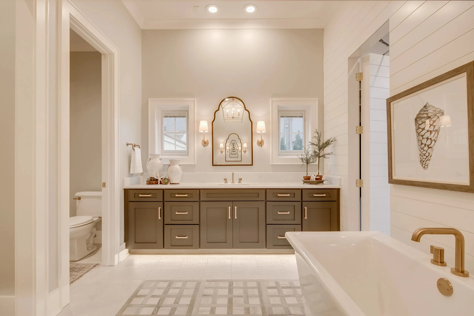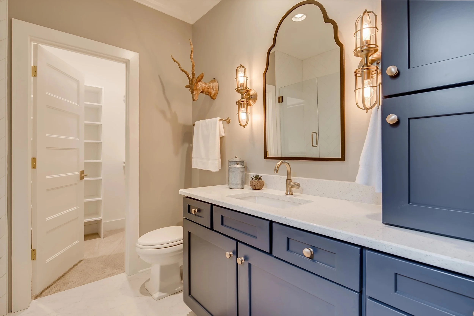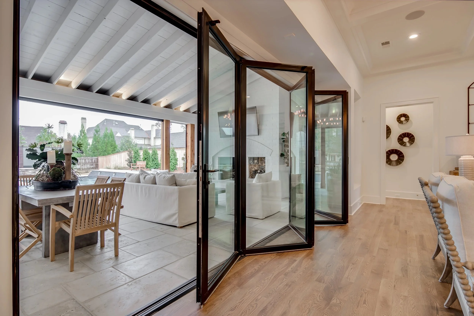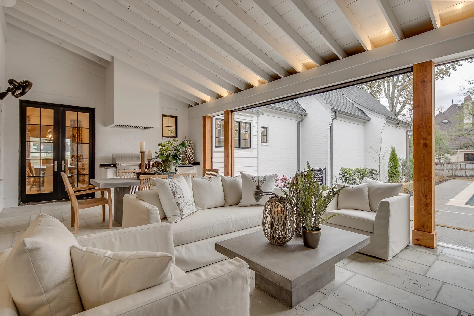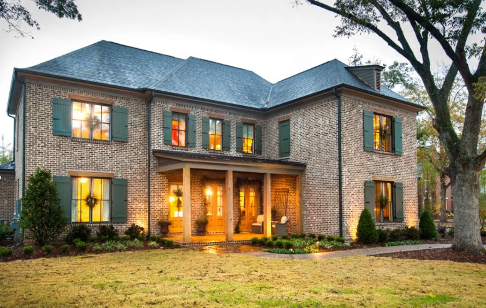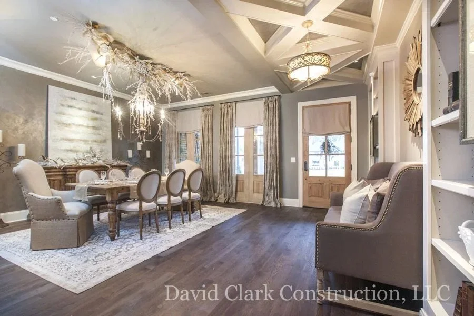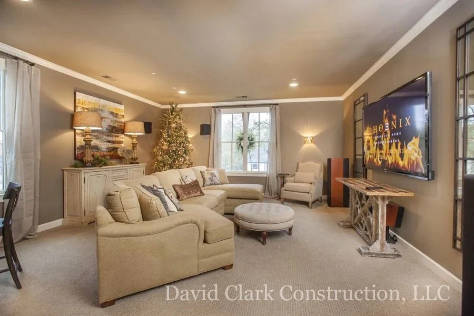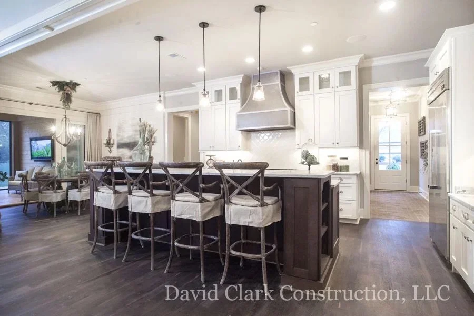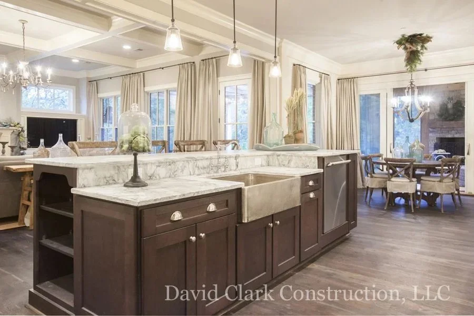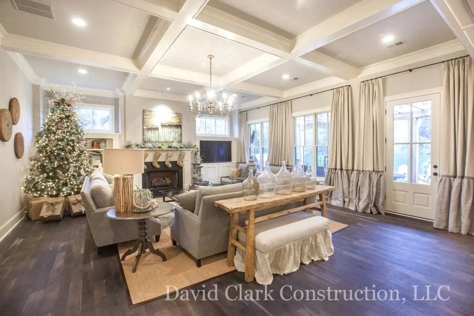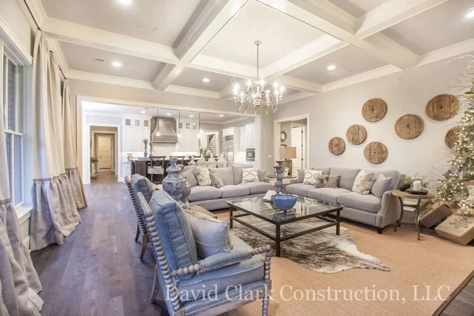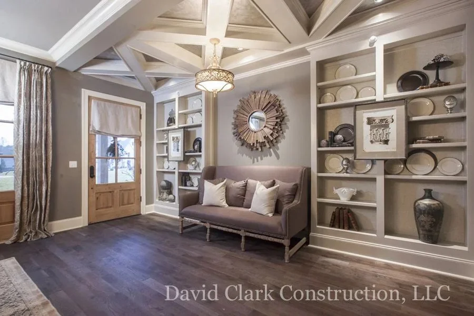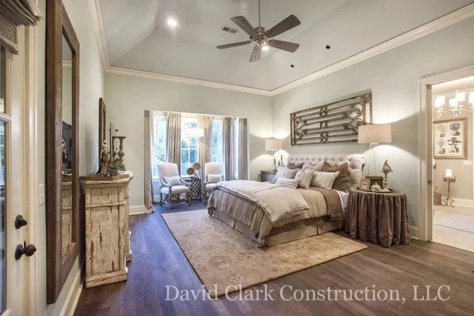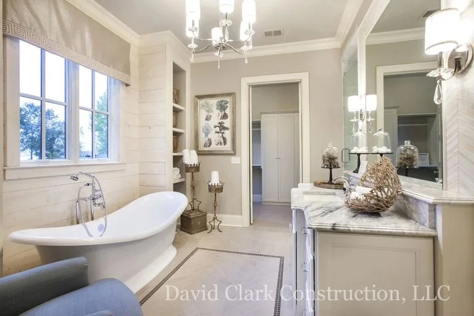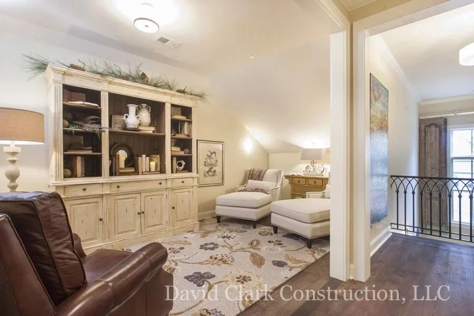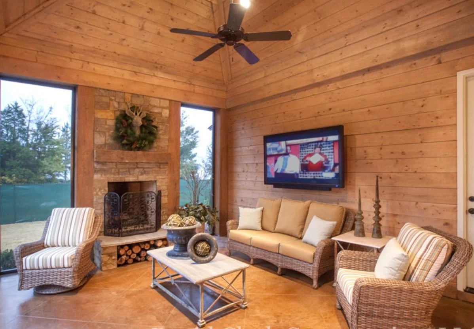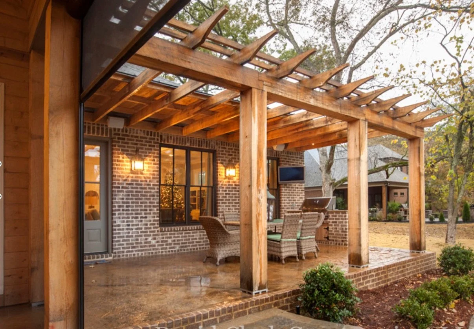2022 Vesta Home ShowEllison Glen
Inspired by A. Hays Town’s Louisiana architecture, Ellison Glen blends classic Acadian Cottage charm with modern amenities. Featuring iron French doors, oversized timber details, Creole-style shutters, and signature brick and wood interiors, this home exudes timeless elegance.
With 4 bedrooms and 3.5 baths, it offers a spacious layout, including a first-floor master and guest suite, plus two additional bedrooms and a gathering room upstairs. Smart appliances, security, and home automation enhance convenience. Designed by Conway Design Group with interiors by B. Gaines Interior Design, this 4,500+ sq. ft. home is our 2022 Vesta Home Show entry.
2019 Vesta Home ShowReverie
Designed for the 2019 Vesta Home Show, Reverie blends open, sophisticated entertaining spaces with cozy everyday living. With 5 bedrooms and 5.5 baths, it offers ample room, including a first-floor master and guest suite, plus three bedrooms and a media room upstairs.
A NanaWall folding glass wall connects the family room to the outdoors, enhancing flow. Smart appliances, security, and home automation provide modern convenience. Designed by Jeff Bramlett with interiors by B. Gaines Interior Design, this 5,400+ sq. ft. home seamlessly blends classic and contemporary elements for a timeless retreat.
2017 Vesta Home ShowArden Manor
Designed by Jeff Bramlett, Arden Manor seamlessly blends open living with modern design and technology. A striking two-story foyer and floating staircase greet you upon entry, leading to a spacious living room that connects effortlessly to the kitchen and outdoor space. A 16’ wide door expands the area, merging indoor and outdoor living.
With 4 bedrooms and 3.5 baths, it offers a spacious layout, including a first-floor master and guest suite, plus two additional bedrooms and a gathering room upstairs. Smart appliances, security, and home automation enhance convenience. Designed by Conway Design Group with interiors by B. Gaines Interior Design, this 4,500+ sq. ft. home is our 2022 Vesta Home Show entry.
2013 Vesta Home ShowSilverton
Designed by Looney Ricks Kiss, Silverton blends old-world charm with modern design. Antique cypress doors open to a spacious foyer and dining area, leading to a kitchen with views of the family room, breakfast area, and outdoor space. Features include a raised dishwasher, Thermador appliances, granite countertops, and ample pantry storage.
Built for today’s family, this 5,200 sq. ft. home includes an office, his-and-hers master closets, a second downstairs bedroom, and an outdoor grilling area. Upstairs boasts a bunkroom, kid’s study, media room, and two en-suite bedrooms with walk-in closets.



















